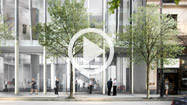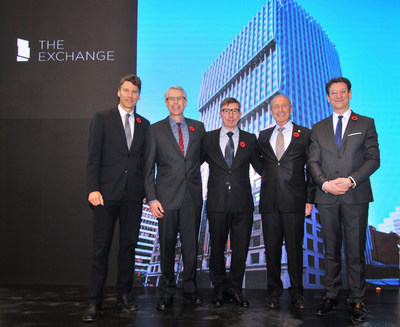Old Vancouver Stock Exchange becomes part of the City of Glass
Blending a heritage building into a new project can be tricky. In many cases, developers simply keep the facade, then build a new building behind, because it’s a lot cheaper.
But the art deco Vancouver Stock Exchange at Pender and Howe is designated Heritage A by the city, Vancouver’s highest ranking. So any redevelopment had to be more than just a facade. It also had to blend into a site that intruded into the city’s view corridors, which protect vistas of the North Shore mountains.
The initial design for a new Exchange Building was announced in 2011. It showed a glass tower that shot up alongside and then over top of the 11-storey Exchange — and promised to be Vancouver’s first LEED Leadership in Energy and Environmental Design) platinum office tower, a poster child for Vancouver’s ambition to become the world’s greenest city.
But there were problems with the design, so Swiss architect Harry Gugger was brought in as part of a “peer review” of the project. The owners (Credit Suisse Asset Management in Switzerland, SwissReal Investments in Vancouver) liked his ideas so much that he was brought in as the main architect.
Five years later, the 31-storey Exchange building will be officially unveiled Thursday at 485 Howe St. It’s being hyped as Credit Suisse’s first North American development in its 161-year history, and Canada’s first LEED Platinum heritage conversion.
“There are lots of aspects which lead to (LEED Platinum certification),” said Gugger Wednesday, shortly after jetting into town from Europe. “The building services are highly energy-efficient. We have a new ceiling system which has not been installed before here, a cooling and heating system which works on ground drilling, a heat pump.”

Local project architect Graham Coleman of Iredale Architecture said the green technology will cut energy use dramatically.
“This building is going to use more than 50 per cent less energy than a typical building,” said Coleman. “In its lifetime, it’s going to produce 85 per cent less greenhouse gases than a typical building.”
The project cost $240 million, and includes 372,000 square feet of office, retail and hotel space. The offices are in the new glass tower, the hotel is in the brick heritage building. Sixty-five per cent of the office space is already leased, with National Bank as the anchor tenant. The 202-room hotel will be run by Executive Hotels and is to open in June 2018.
Gugger’s design is subtle, given it’s a massive structure. The 1929 Stock Exchange building remains the dominant architectural feature, even though it’s only 11 of the 31 storeys. The glass tower on top almost recedes into the sky, like fog or clouds.
“The fog — I like that idea, that’s a big compliment,” said Gugger, 61. “We did not want to contribute to the skyline, we really wanted (to contribute) to the streetscape, to the cityscape. The old Stock Exchange should be as before, the building which defines the streetscape, and the new tower should blend in with that.”
Gugger’s design incorporated mullions, vertical bars between panes of glass, to integrate with the Stock Exchange, which was designed by Townley and Matheson, the firm that did Vancouver’s art deco city hall.
“On the one hand (the mullions) help the building to look more slender, the pinstripe principle,” said Gugger. “At the same time they blend in with the pilasters of the old building, the Stock Exchange. They act like (horse’s) blinders towards the Jameson House (a condo across the lane), providing privacy.”
Gugger has worked on many heritage conversions in Europe, including the Tate Modern in London, which turned an old power station into an art gallery. He stresses that the old Stock Exchange isn’t just a facade in the new development.
“The whole building was kept, with bones and skin,” he said. “It wasn’t just the skin; the floors are the old floors. They just continue into the new building.”
The project hasn’t been without controversy, however. Vancouver’s former heritage planner Robert Lemon was the original heritage consultant on the development, but left when he found out the tower was only 10 metres from Jameson House, where he had purchased a condo. Lemon said the standard for highrises like this is a 25-metre separation.
Lemon also questions why the city gave the project additional density, handed out $18 million in heritage density incentives and let the developer build over top of the Heritage A Stock Exchange.
“Heritage Vancouver came out to the public hearing in support of it being good heritage conservation,” said Lemon, who sold his Jameson House condo.
“Well, in my humble opinion, it was not necessary (to have) the beautiful Stock Exchange building with this hovering tower on top of it, making the whole project so expensive that it needed $18 million worth of (heritage) incentives.
“The city could have used $18 million worth of incentives to preserve all the heritage and character homes on the west side, but it’s all going into one office building, which is 65 per cent occupied. It’s a sad state of the city’s heritage program, I must say.”


READ MORE










